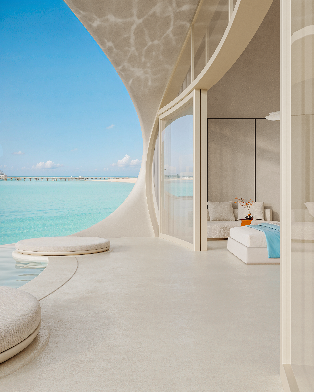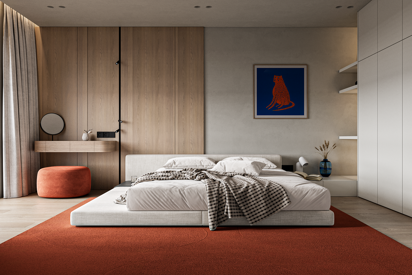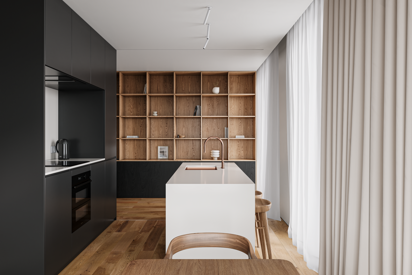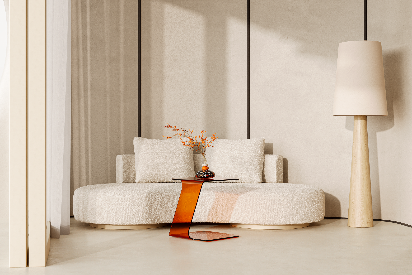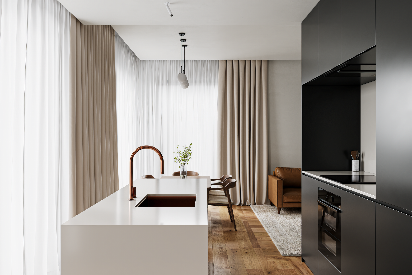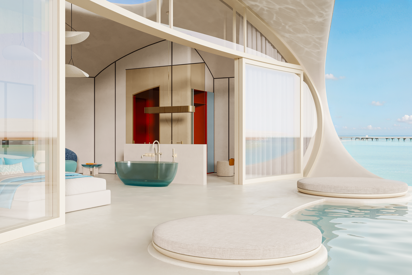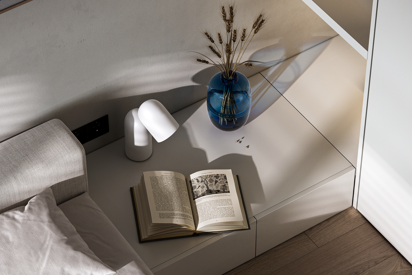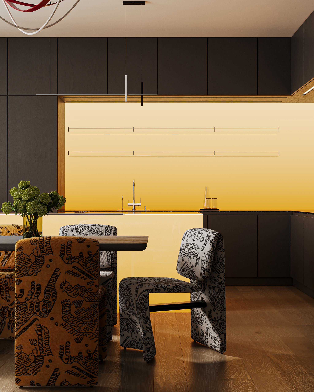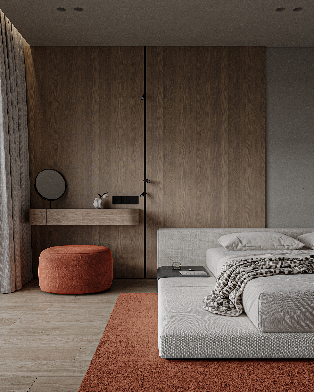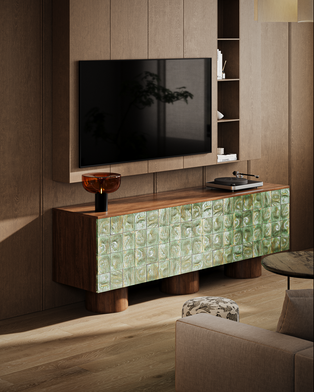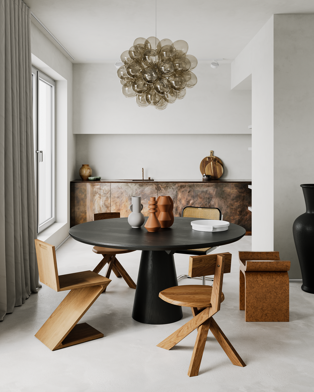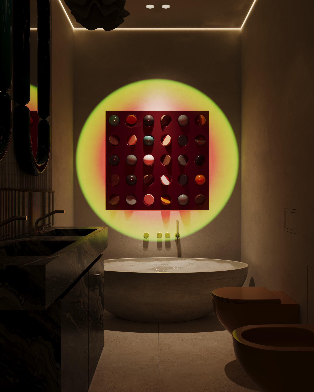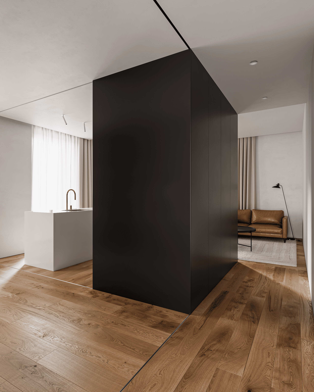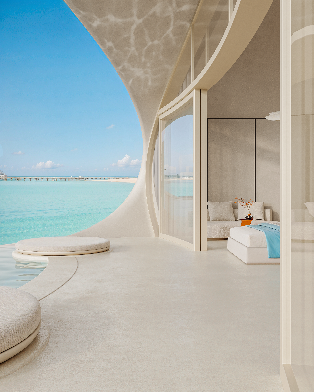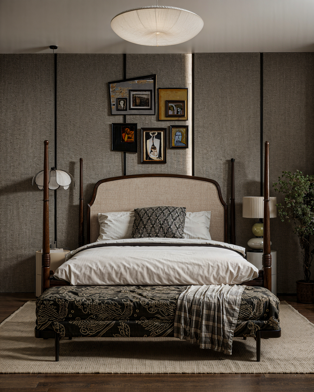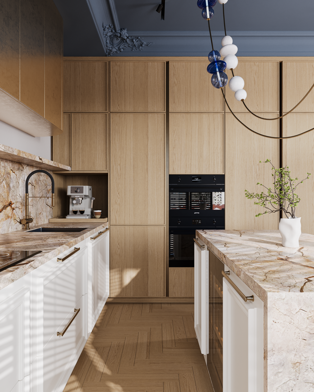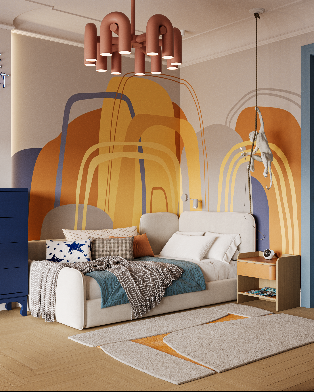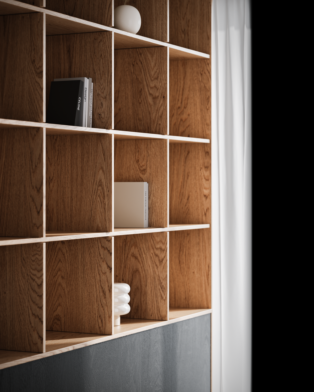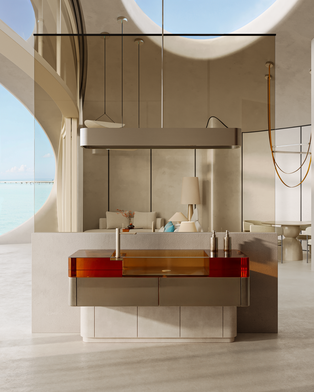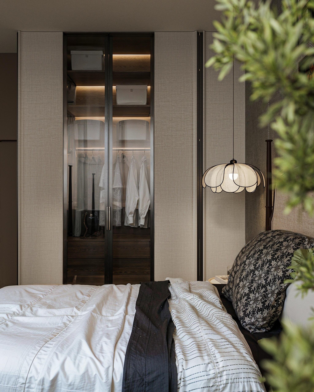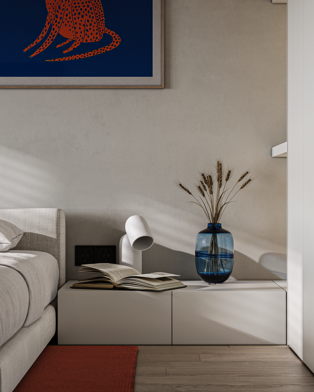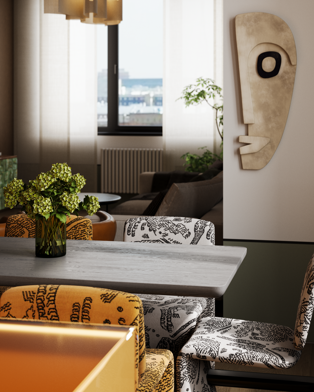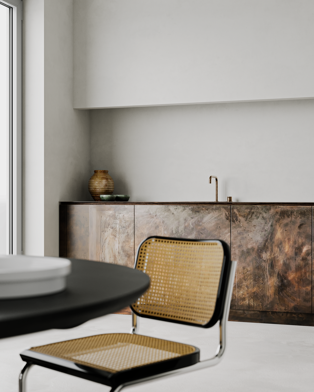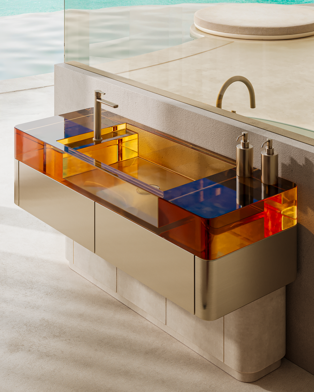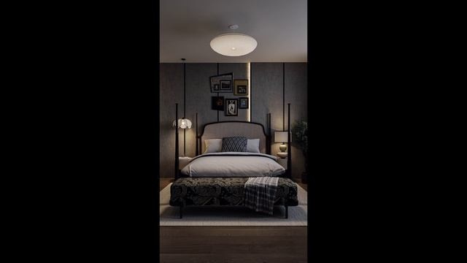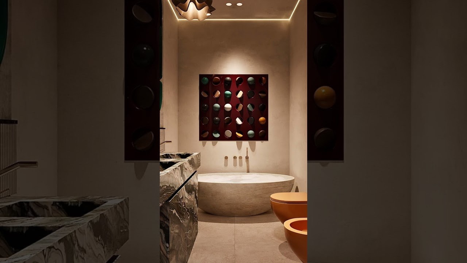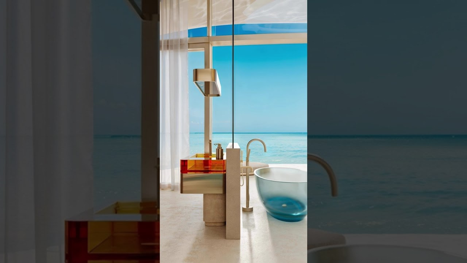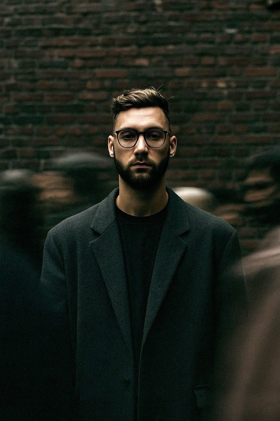
─────────────
ABOUT ME
─────────────
I create 3D visualizations where architecture and light create emotion. For those who appreciate purity of form and the atmosphere of space.
— Alexander Navet, 3D interior visualizer
ABOUT COOPERATION
A personalized approach to each project. Attention to light, texture, and mood. Clear deadlines and transparent communication. Always available during business hours. I value collaborating with people who share a sense of form and a desire for harmony.
3ds Max · Corona Renderer · Adobe Photoshop · AI
PORTFOLIO
SERVICES & PRICING
Interior Visualization
$150 per view
4–6 camera views per room, including close-up shots.
Up to 2 rounds of revisions (up to ~30% scene changes).
Timeframe: 2–4 business days per functional area.Included in the price:
— High-quality 3D models and materials
— Modeling of simple custom-built cabinetry
— Preview renders for approval
— Final renders up to 2500 px on the long side
Kitchen-living room counts as two functional areas.To get an accurate quote, please send your brief via email or messenger.
Minimum project size under 10 m² — from $150.
To get an accurate quote, please send your brief via email or messenger.
Additional Services
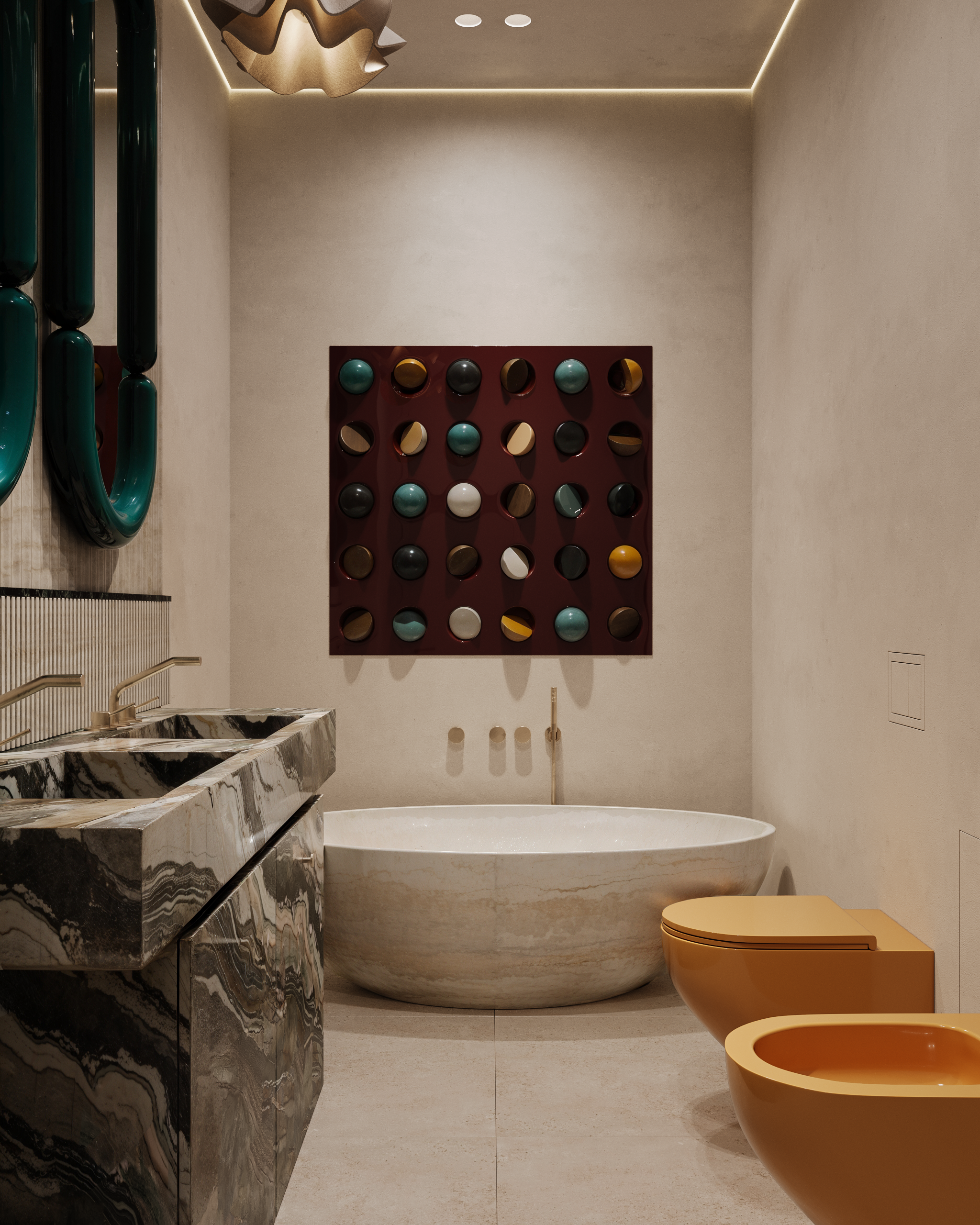
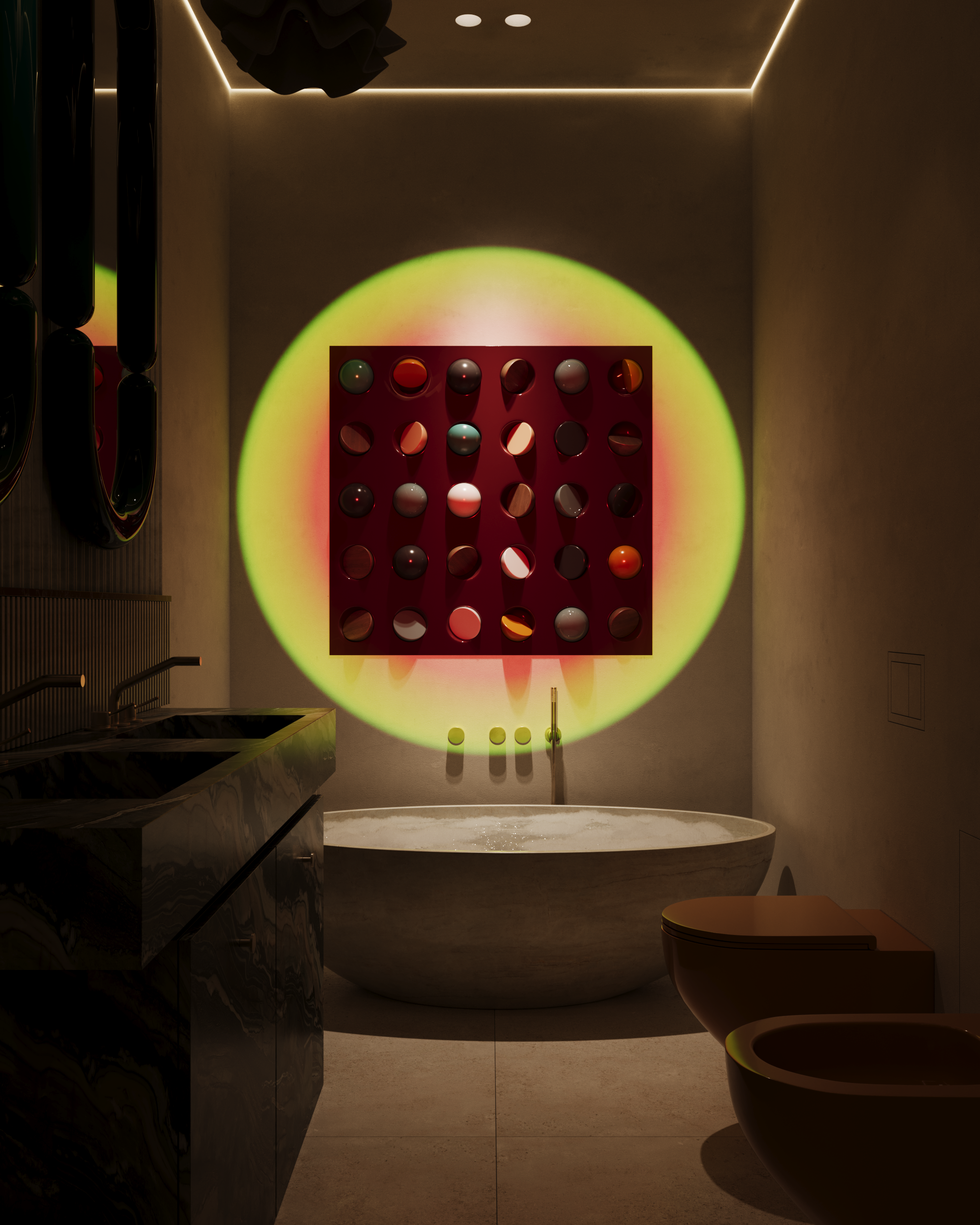
Additional Views / Lighting Variations
$20 per view
For showcasing the interior in different lighting moods —
daylight, evening atmosphere, or soft accent lighting.
Lighting Animation
$80 per video
Lighting comes to life — switching on, shifting color temperature, changing the mood of the scene.
Ideal for projects where the sense of presence matters.
Smooth Lighting Scenario
Soft light movement, gradual transitions — a calm, dawn-like atmosphere.
Dynamic Lighting Scenario
Contrast, rhythm, and a play of tones.
Light that reveals the energy and movement of the interior.
Architectural Animation
$40 / sec (3ds Max) · $15 / sec (AI-based)
Light and space in motion. Perfect for impactful, short-format visuals.
360° Panorama
$70 per point
A 3D panorama lets you explore the interior from within —
to feel the space, its proportions, and atmosphere.
Final resolution up to 10,000 px on the long side.
WORKFLOW
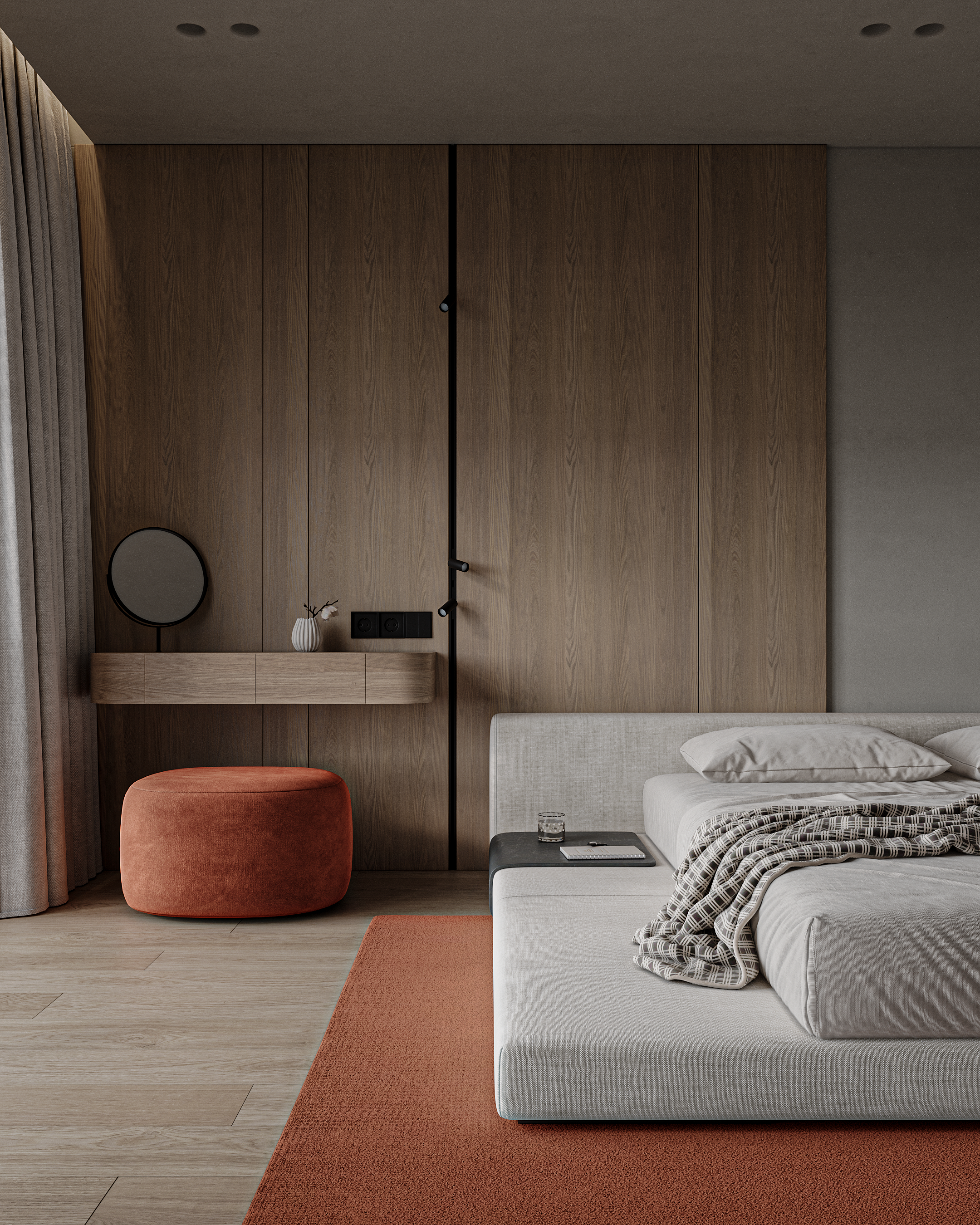
Terms & Conditions
— The project starts after receiving your brief and a 50% upfront payment.
— You may reserve a start date; the reservation fee will be deducted from the final cost.
— Rush projects or weekend work can be arranged individually.
— Revisions are made before final renders and should be provided as one consolidated list.
— A second design concept, alternative lighting, or scene files can be provided upon request.
— Final renders are delivered after full payment.
— Saturday and Sunday are non-working days.
— Completed work may be published in my portfolio with credit.
— If communication is paused for more than 2 weeks, the project may be closed; the deposit is retained.
— Payment confirms acceptance of these terms.
Timeframe
2–3 business days — first drafts for each functional area.
1–3 business days — each revision round.
1–4 business days — preparation of final renders.
These timeframes apply if the full project brief is provided on time.
If the brief is delayed without prior notice, the delivery date may shift depending on current workload.
If there is no communication for more than 10 days, the project may be closed and the deposit retained.
Project Stages
— Receiving and reviewing your project brief
— Discussing timeline and pricing
— 50% upfront payment
— Scene setup and visualization according to the brief
— First draft renders (1500–2000 px)
— First and second revision rounds
— Approval of final visualizations
— Remaining 50% payment
— Final rendering (up to 2500 px)
— Delivery of files (archived and stored for 12 months)
— Optional add-ons: animation, panoramas, lighting variations
* Additional revisions beyond the second round or after final approval are billed separately.
Project Brief
Required:
— Style collages or a conceptual moodboard approved in advance (style, mood, materials, color)
— Measured floor plan with ceiling heights, windows, openings, and structural elements
— Furniture layout plan (PDF or DWG)
— Flooring plan with materials and pattern/geometry
— Ceiling plan with drops, niches, cornices
— Lighting plan with fixture positions
— Electrical and equipment plan (if needed for 3D representation)
— A document describing all finishes and design elements, with links and reference images (Google Docs, Word, PDF, or PPTX)
— Drawings in .pdf or .dwg format
Additionally, please specify:
— View from the windows
— Wall, floor, and ceiling materials and colors
— Window frames, sills, and reveals
— Radiators or convectors
— Baseboards, moldings, cornices
— Door types and finish
— Curtains and accent lighting
— Outlets, switches, appliances
— Decor preferences (if any)
— Format and aspect ratio for the final renders
Helpful, if available:
— Lighting and atmosphere references
— Photos or videos of the actual space
— Links to furniture, lighting, tile, plumbing fixtures, etc.
— Links to specific 3D models (3ddd, 3dsky.)
— Elevations or detail drawings that should be reflected
— SketchUp, Revit, or other 3D files
If some materials are missing — that’s okay. We’ll discuss and adapt the workflow to your situation.
Thank you for a clear brief and thoughtful communication
Payment
50% · 50%
50% upfront — paid when the project brief is provided and work begins.
50% upon approval of the final images — before delivery of the final renders.
Additional revisions beyond the agreed rounds are billed separately.
They are paid 100% upfront before final materials are delivered.
Not Included
Not Included
— 4th and subsequent revision rounds
— Changing the main interior concept or replacing more than 40% of the furnishings
— Modeling of complex custom furniture that has no available analogs
— Creation of complex, bespoke textures
All of the above can be provided for an additional fee.
Pricing is discussed individually based on scope and complexity.
Contact
Fill out the form or message me in your preferred messenger — I’ll get back to you shortly.
Phone: +7 922 55 37 830
Email: naveta.al@gmail.com
